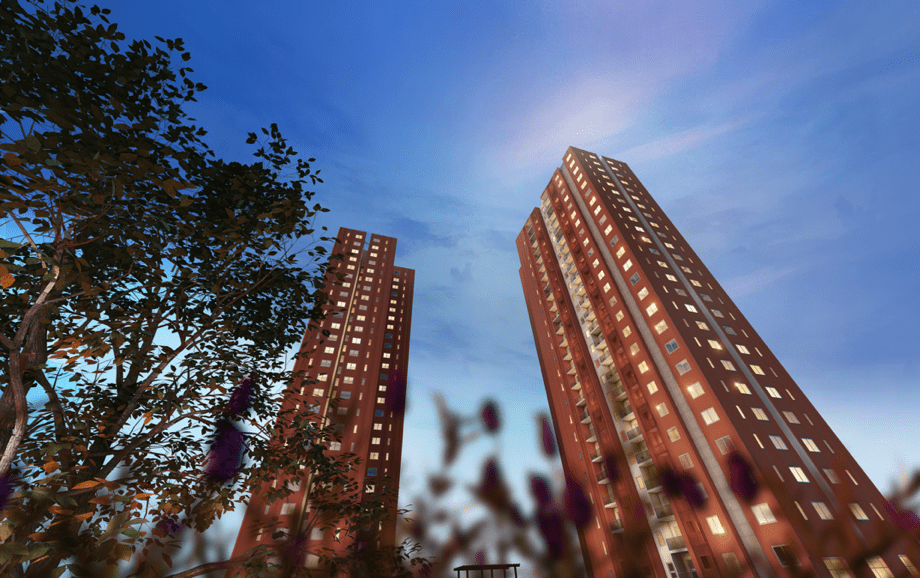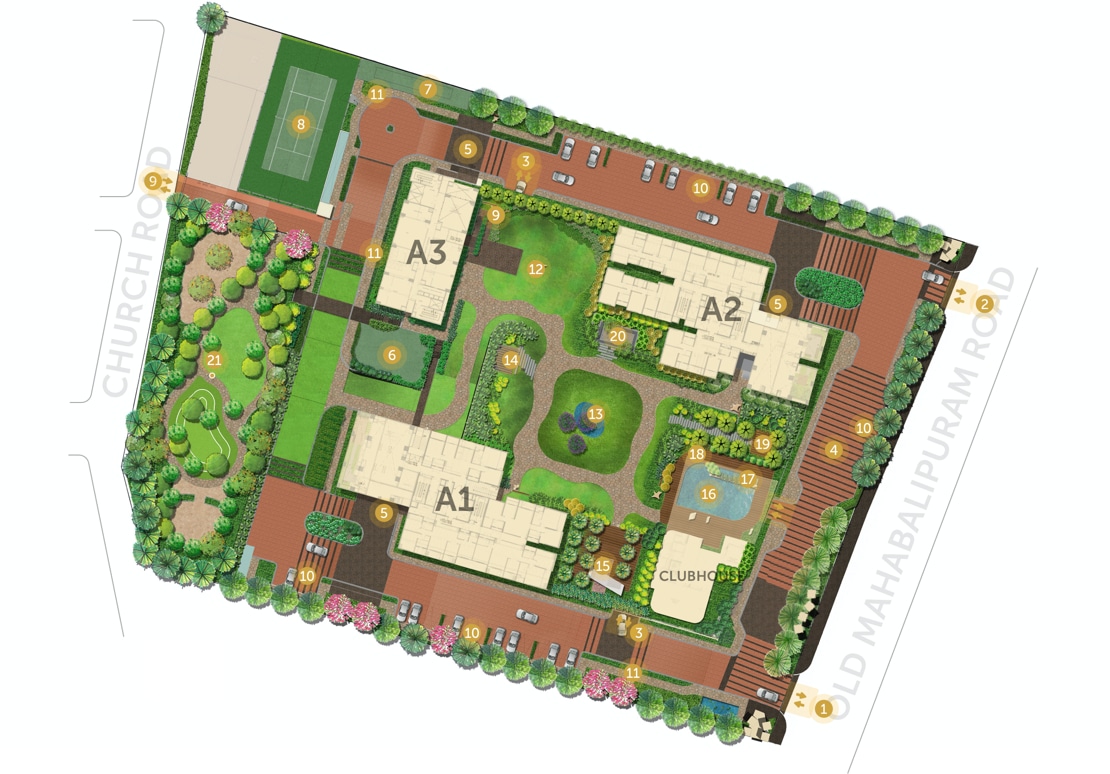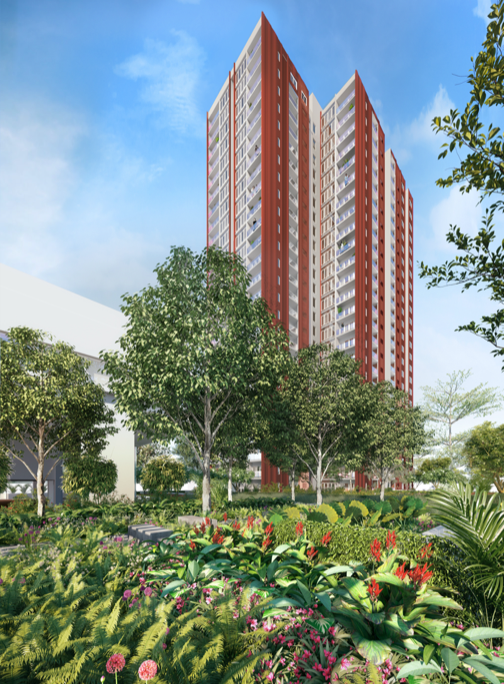Corporate Office
Address
29th & 30th Floors,
World Trade Center,
Brigade Gateway,
#26, Dr Rajkumar
Road, Malleshwaram,
Bengaluru, Karnataka
560055.
Dubai Branch Office
Brigade Enterprises Limited,
902, Nassima Tower
Sheikh Zayed Rd, Dubai.
Site Address
#5/142,
Rajiv Gandhi Salai,
Old Mahabalipuram Road,
Perungudi,
Chennai 600096.
Thank you for sharing your details with us. Our team will get in touch with you shortly.
OkayVerification number sent to your Mobile :
+91 7904501736
Please enter valid OTP
Didn’t receive the OTP? RESEND
Verify OTPWelcome to Brigade Residences at World Trade Center, ultra-luxury homes that are a part of the same integrated development as World Trade Center, Chennai, the city’s tallest commercial space.
As with every World Trade Center, there can be only one in a city.
These 298 podium-level 3-bedroom homes penthouses, spread over two 26 storey towers, are the epitome of exclusivity. Along with the delightfully appointed clubhouse and the many amenities, these homes offer that perfect mix of privacy and community, classic elegance and contemporary design, leisure and access to work, convenience and luxury, that one always dreamed of, but never thought possible.

Welcome to Brigade Residences at World Trade Center, ultra-luxury homes that are a part of the same integrated development as World Trade Center, Chennai, the city’s tallest commercial space. As with every World Trade Center, there can be only one in a city.
These 298 podium-level 3-bedroom homes penthouses, spread over two 26 storey towers, are the epitome of exclusivity. Along with the delightfully appointed clubhouse and the many amenities, these homes offer that perfect mix of privacy and community, classic elegance and contemporary design, leisure and access to work, convenience and luxury, that one always dreamed of, but never thought possible.
The sprawling Brigade Residences invite you to experience an integrated enclave unlike any other with the best that life has to offer.

- Legends can be viewed on hover .



Rising high above the skyline, two iconic towers create a landmark address at the height of sophistication. Earthy terracotta meets gray to create a façade that speaks to the local while embodying the global. Designed by the globally renowned Hok architects, these residences with stunning views of the ocean form the cornerstone of living the high-life.
Invoking the tradition of grand architectural landmarks with its distinctive presence, the Residences are about a generosity of space, indulgent surroundings and architecture that has an inherent understanding of the needs of the residents.
The residences have been planned strategically with endless sea views along the east and lake to the west. Designed to reduce heat and optimise natural light,the longer side of the buildings are oriented to the north-south direction. The towering homes offer the best views in town in the heart of the most exciting neighbourhood.

Immersive
A lush green tree court with a pavilion, a beautiful waterbody, and a paved deck that sets the stage for your intimate gatherings – we’ve crafted an opulent urban retreat that is an oasis of calm for those with a taste for the finer things in life. A sunken deck nestled in a grove of trees is perfect for quiet conversations, while a sun-drenched contemplative deck close to the clubhouse awaits your morning yoga routine.
The executive residences have a wonderful contemporary sculpture that serves as a focal point. The unrivalled residences are sanctuaries in the sky, inviting you to follow your bliss – whether it’s soul-searching, celebrating, or simply indulging in your very own spa-cation.
Matchless
Quality craftsmanship meets very possible modern convenience in these fully air-conditioned, impeccably designed plush homes. Engineered wood and marble floors and wall-to-wall glazing make the stunning, panoramic views of the sea and the city the focus of the space. Open plan kitchens and high ceilings skillfully maximize interior layouts for light and space.